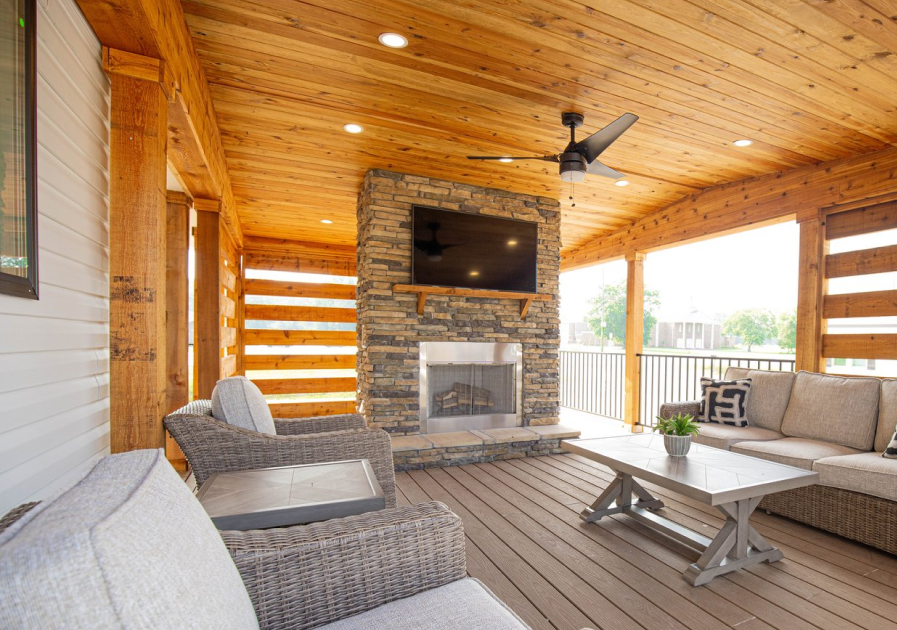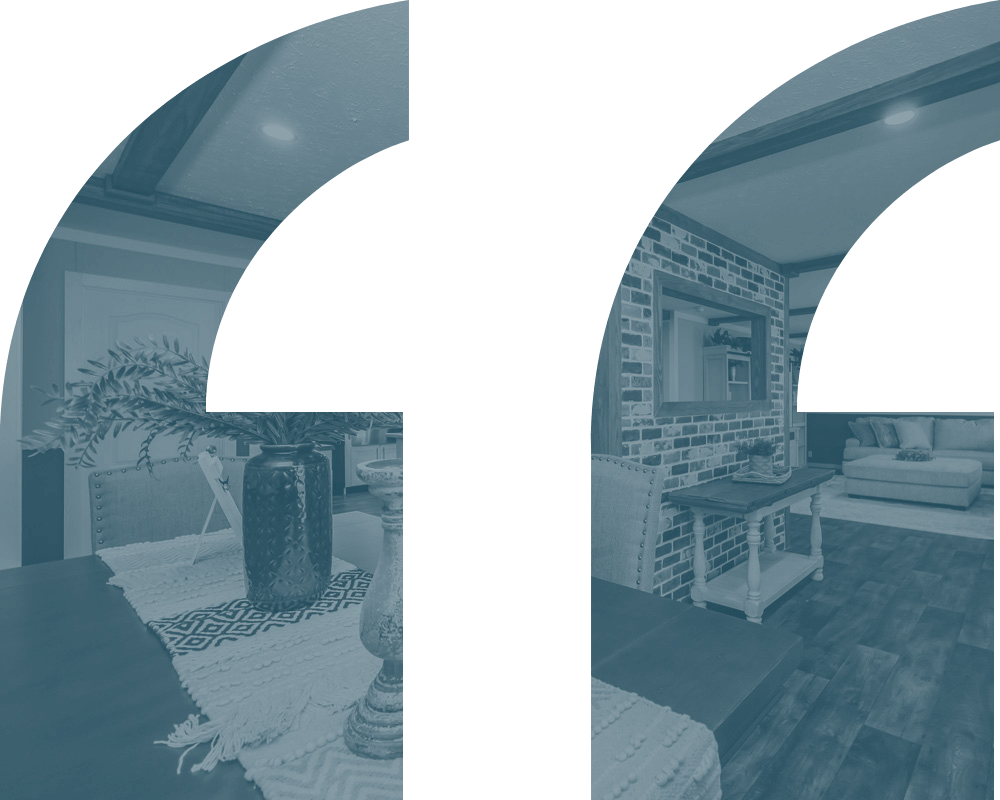Scout
Built By Embark Homebuilders
3 Bed / 2 Bath / 1456 SQFTDouble
Description
Discover what modern pre-fabricated housing has to offer by exploring the Scout. This home is efficiently crafted to maximize space and size where it counts. It’s a 3 bed, 2 bath home that offers a unique layout and superior construction standards, all at an attractive price point. Make this model your own with an array of customization options designed to fit your lifestyle and preferences. Check out the floor plan and virtual tour to give you a more in-depth look at this home.
Floor Plan Specifications
keyboard_arrow_down
keyboard_arrow_down
keyboard_arrow_down
keyboard_arrow_down
keyboard_arrow_down
keyboard_arrow_down
keyboard_arrow_down
Appliances
Appliance upgrade
- Kitchen Appliance Upgrades
Fireplace upgrade
- Electric Fireplace option
Kitchen Dishwasher
- Stainless Dishwasher
Kitchen Range Type
- Stainless Coil Eye Electric Range
Kitchen Refrigerator
- Stainless 18Cu. ft. Refrigerator

Interested in enhancing your home build with an outdoor living space? Regional Homes has a wide range of options.
View Outdoor LivingGet A Quote and Additional Home Details
Complete the form and a local Regional Homes representative in your area will contact you shortly.

